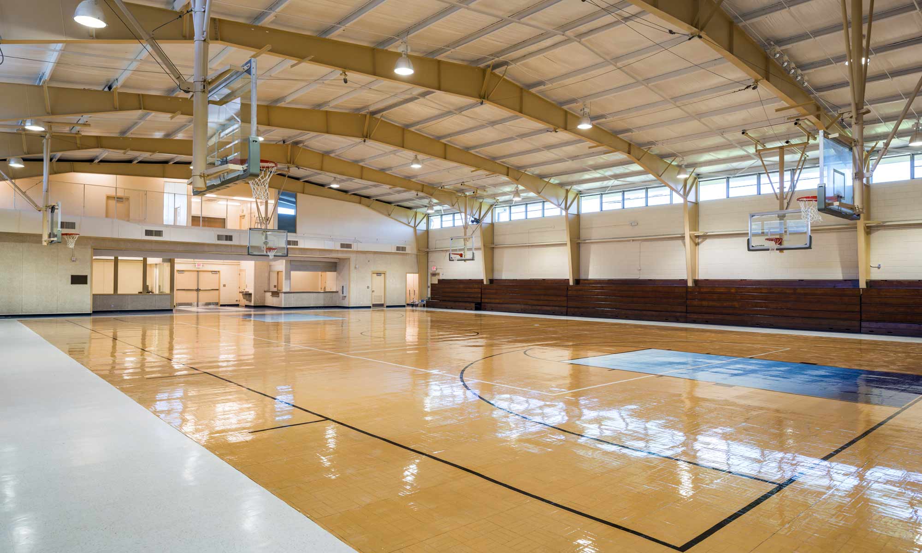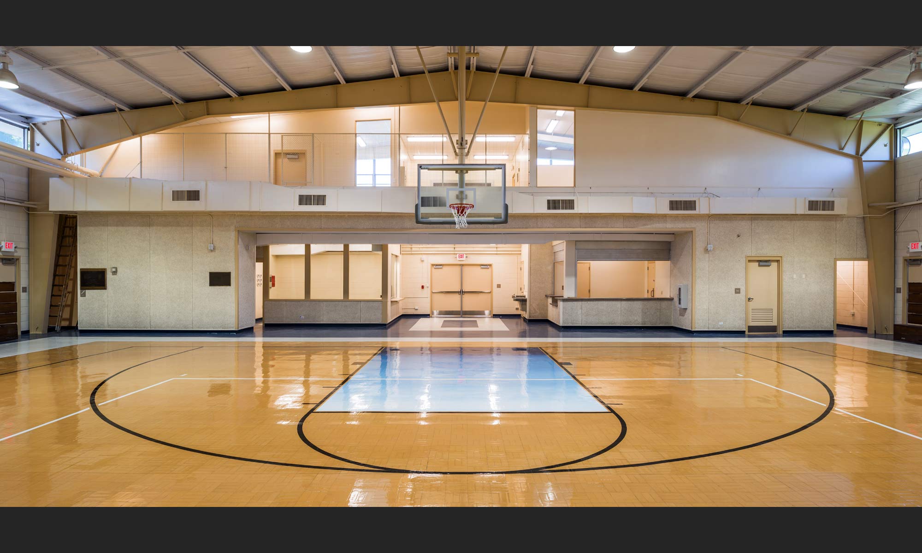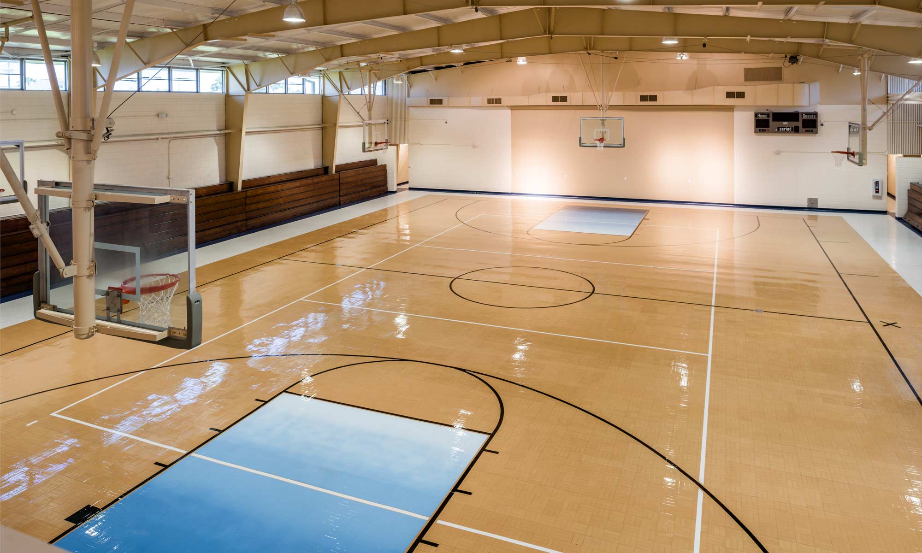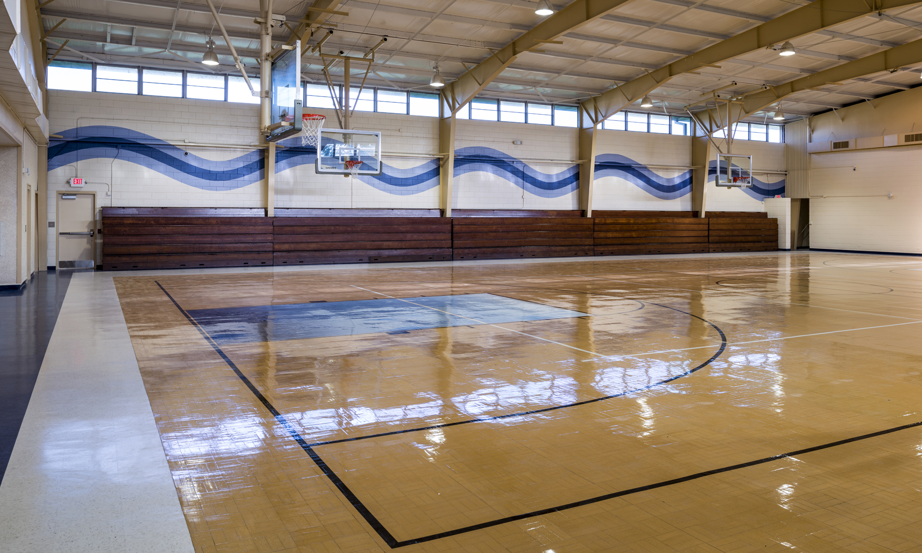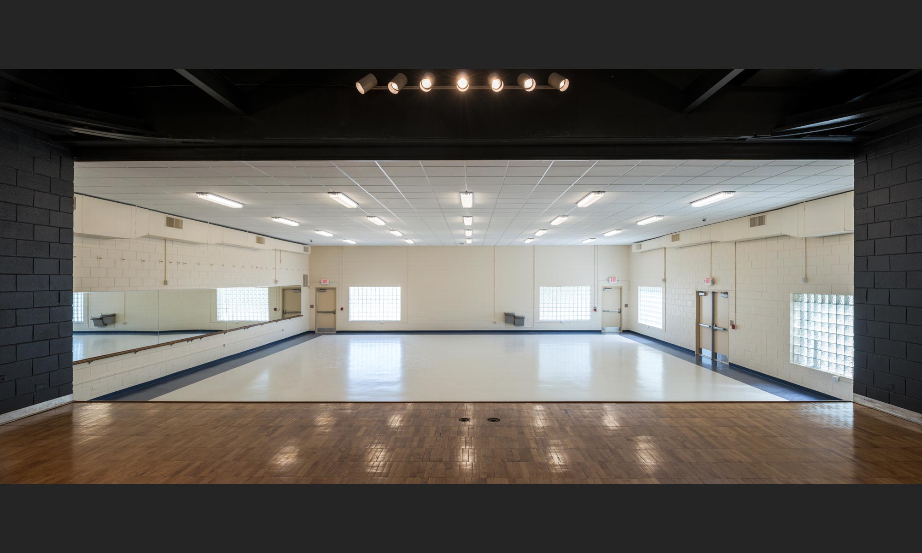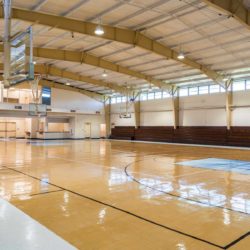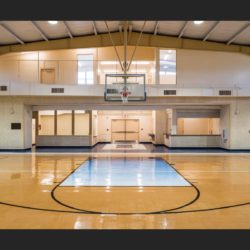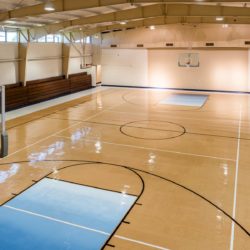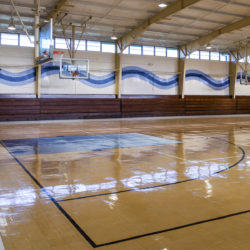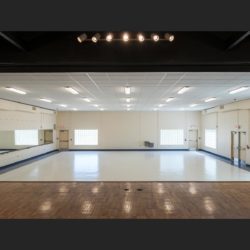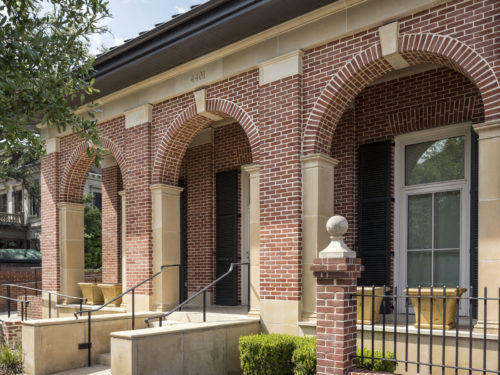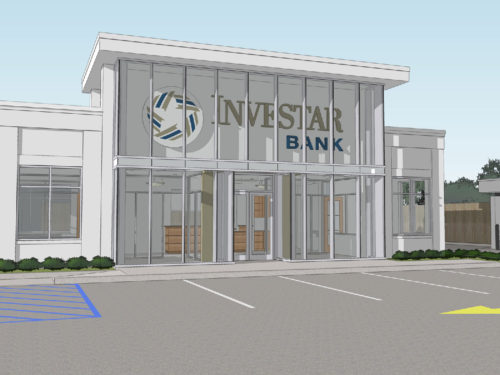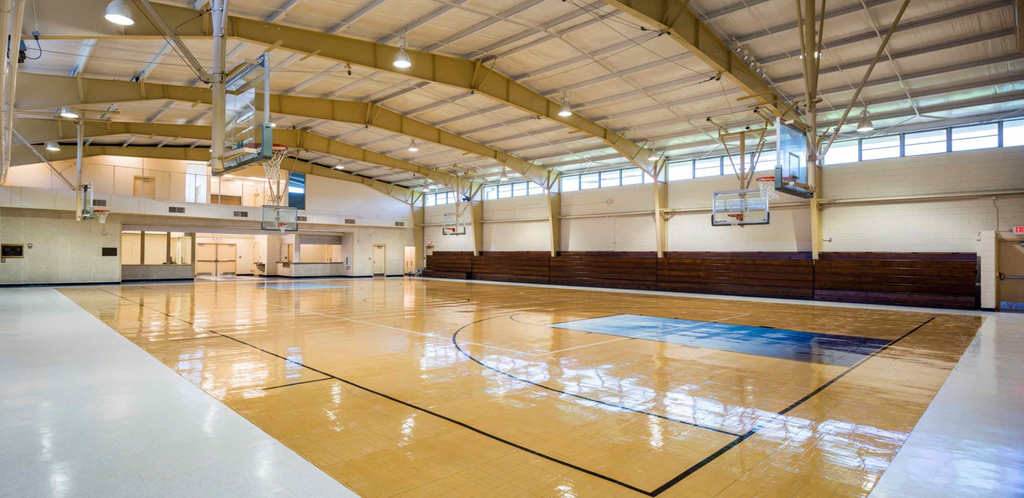
Yeates Mancil Architects provided full A/E Services to the City of New Orleans and the New Orleans Recreation Department for the repairs to the Gernon Brown Recreation Center. The Programmatic requirements included a Reception Area, Offices, Break Room, Concessions, Restrooms, Classrooms, Performance Stage, Auditorium, Gymnasium, Bathrooms, Storage, Janitorial, Electrical, and Mechanical rooms. The Scope of Work for the complete renovation of this 17,000 square foot facility included demolition of existing walls, flooring, plumbing, electrical, mechanical, roofing systems, installation of new partition walls, new flooring (VCT, ceramic, wood, and athletic types), acoustical ceilings, interior and exterior painting, glazing, doors and hardware, athletic equipment, interior and exterior signage, Break Room cabinets, plumbing fixtures, restroom accessories, new HVAC system, new electrical system, and security and fire alarm systems. In addition, a new modified bitumen roofing system was installed over the Auditorium area, and a pre-finished standing seam metal roof system was installed over the Gymnasium area and the rest of the facility. As part of the site work, all new electrical and mechanical exterior equipment was enclosed with chain link fencing, new wheel stops were installed, and ADA accessible symbols and paving marking were added.





