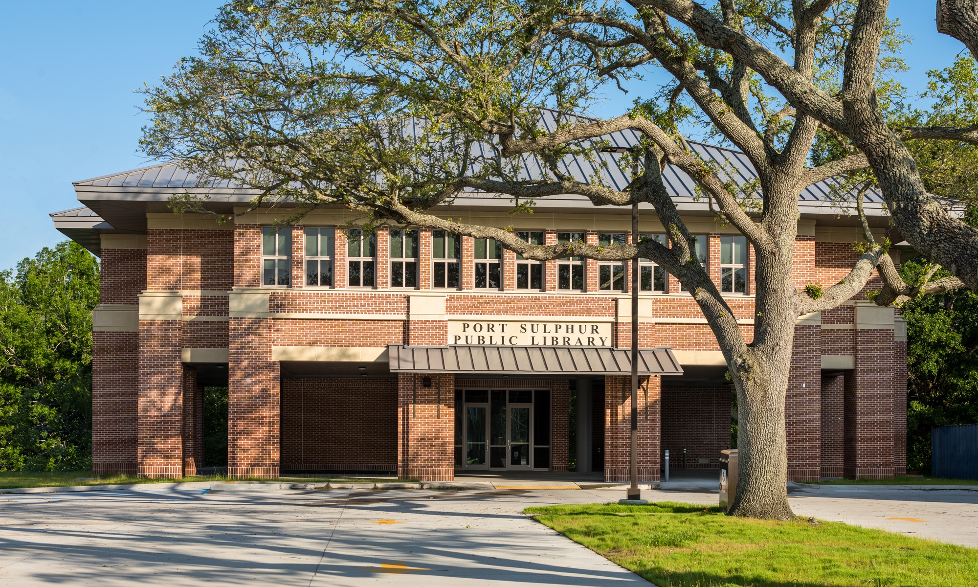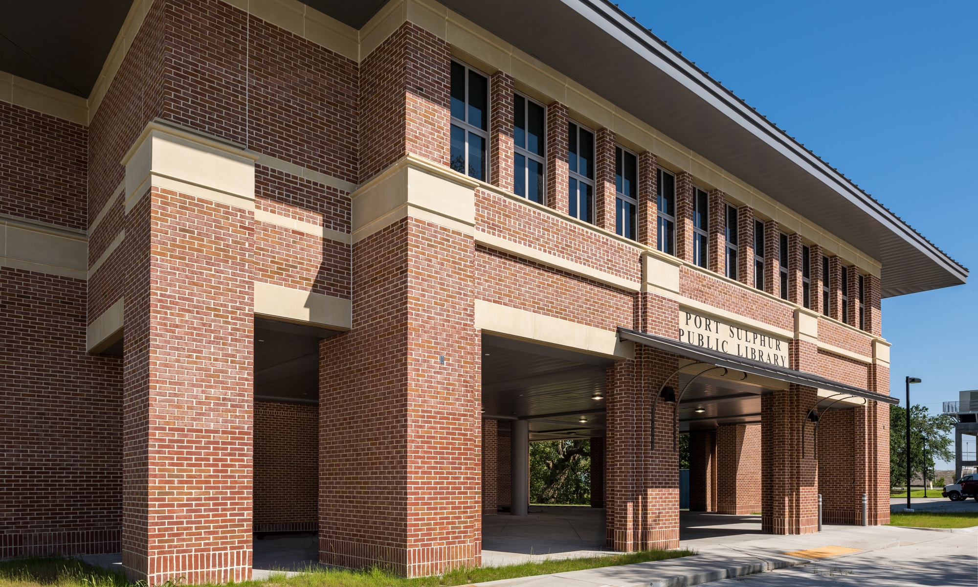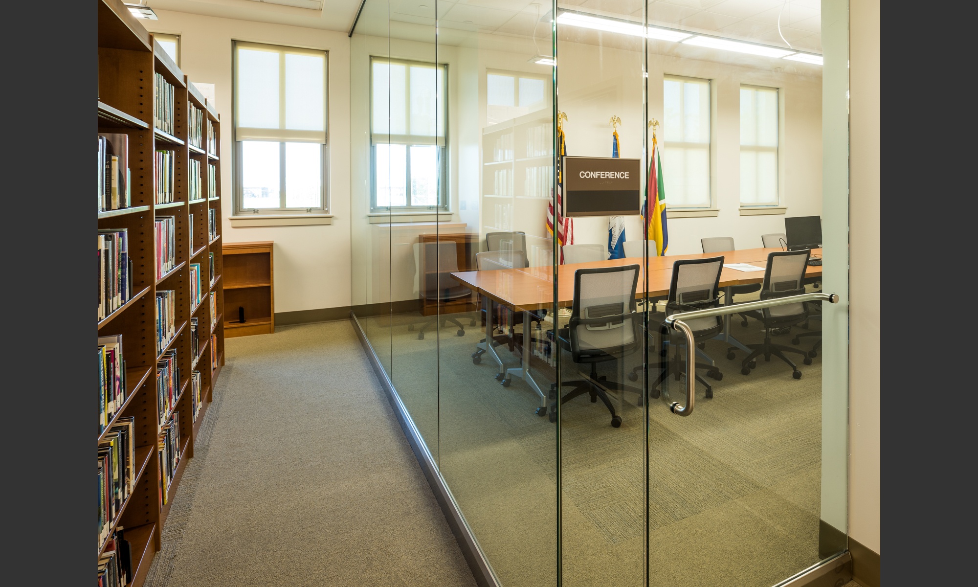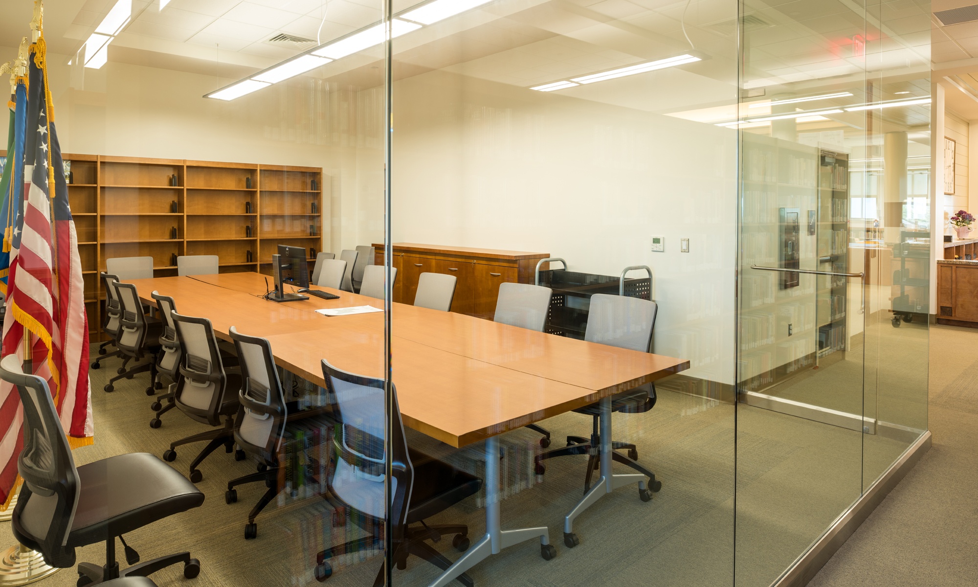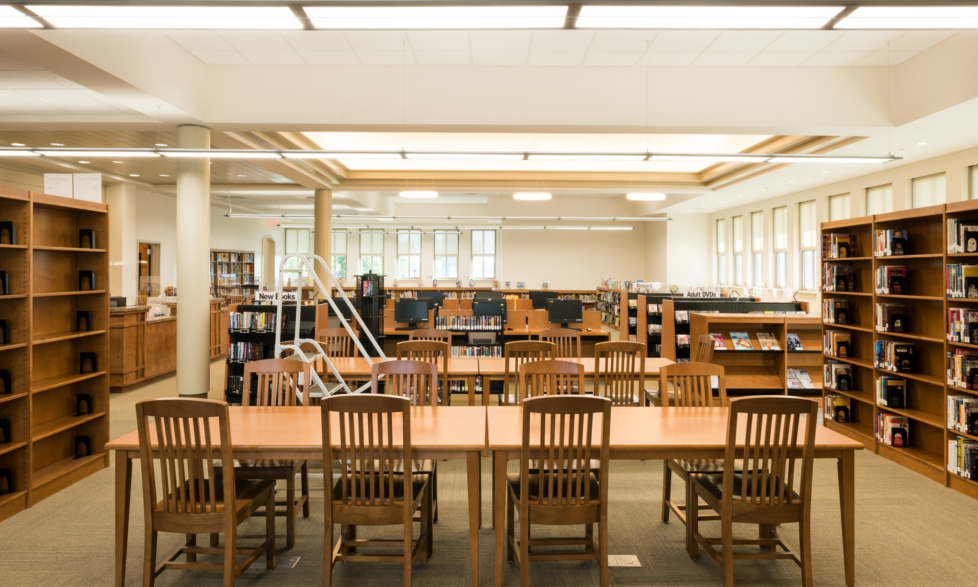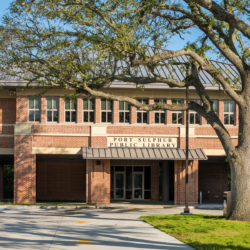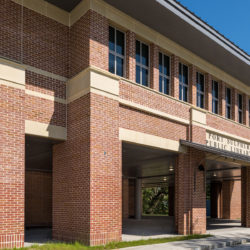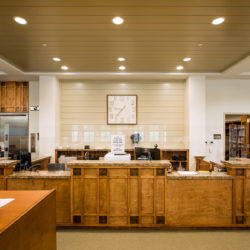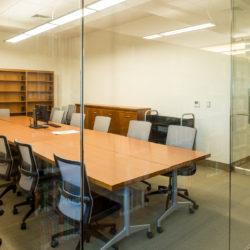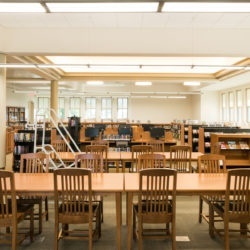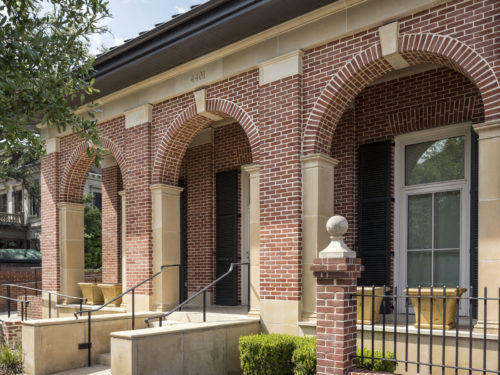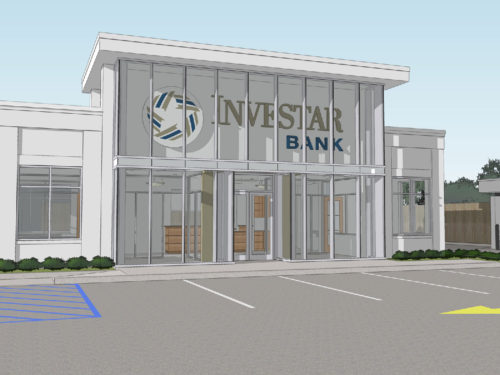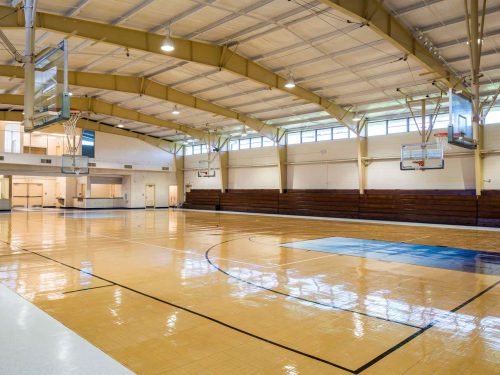
Yeates Mancil Architects provided full A&E Services for this new 17,000 square foot two-story “elevated” brick veneered Community Center in Port Sulphur, Louisiana. This new building included Lobby Area, Day Care Center, Auditorium, Stage and Dressing area, Commercial Kitchen, Senior Citizen Activity area, Restrooms, Health and Fitness Area, Locker Rooms, miscellaneous Office and Administrative areas. The new building was elevated above grade to meet the minimum FEMA Base Flood Elevation requirements. In addition to the design and construction of the new building, the project included site work consisting of a concrete parking area as well as a new swimming pool and associated dressing areas.





