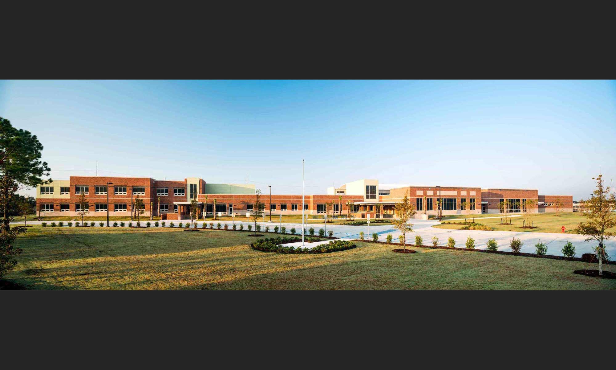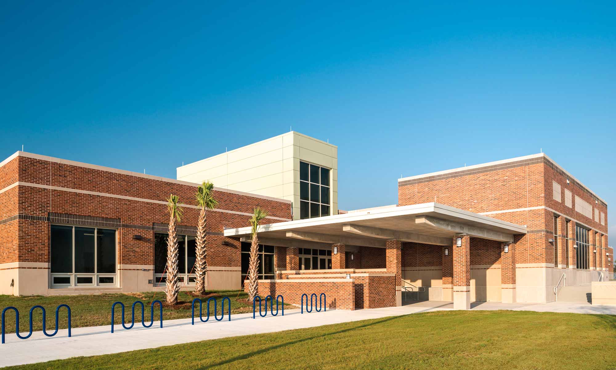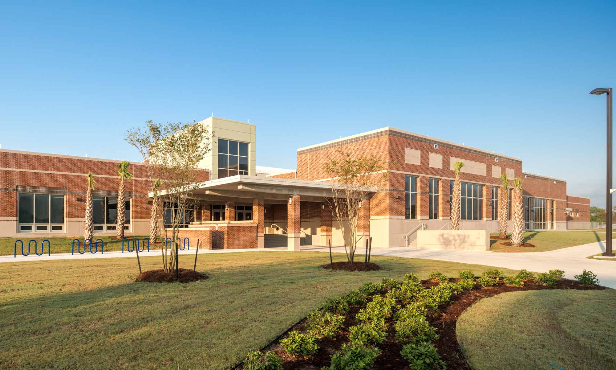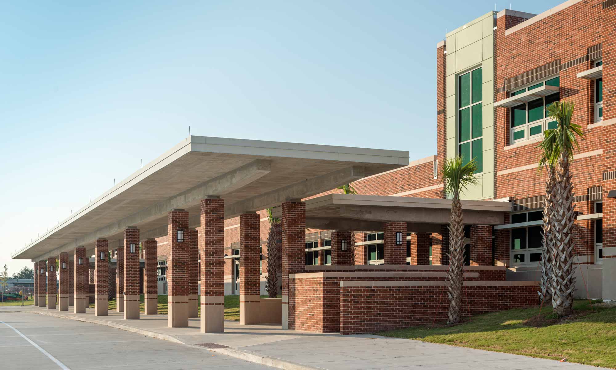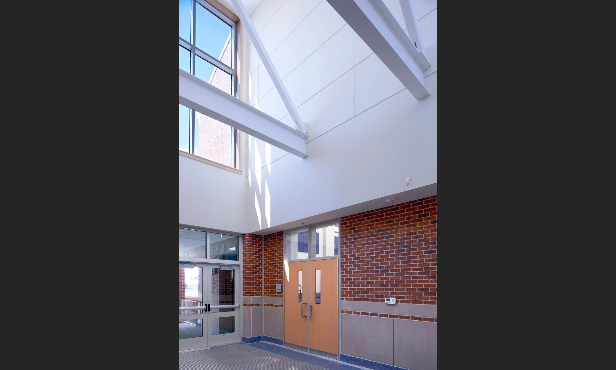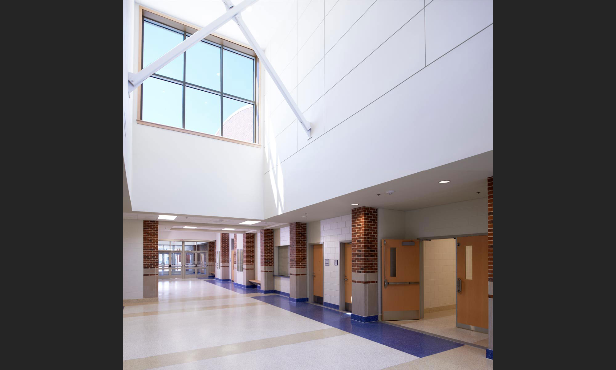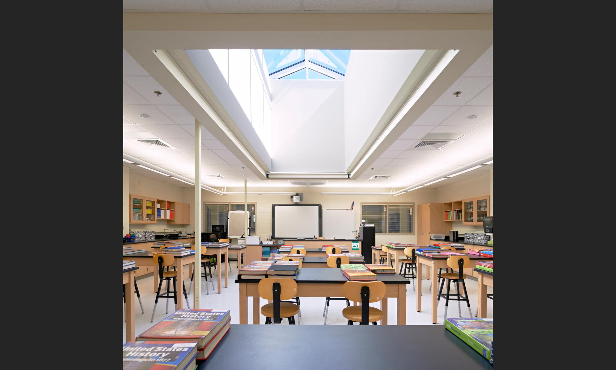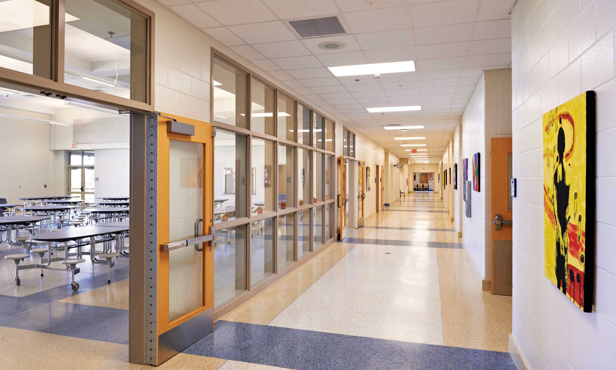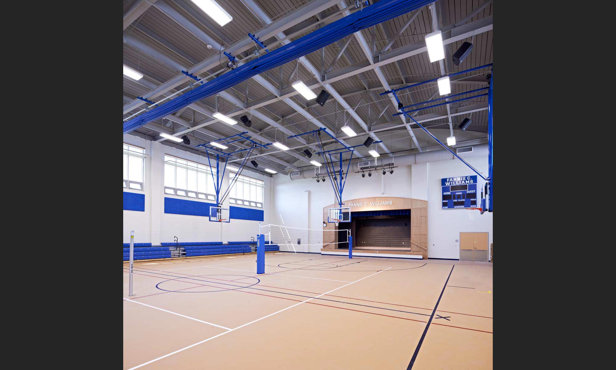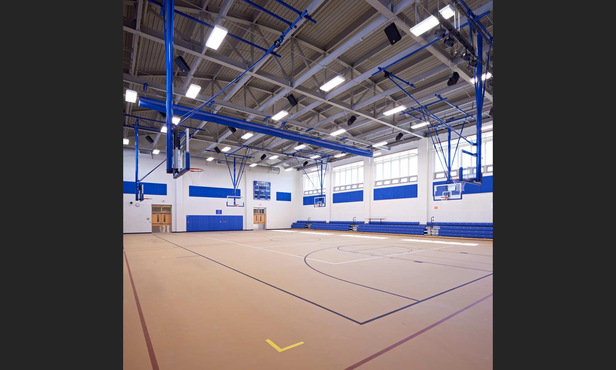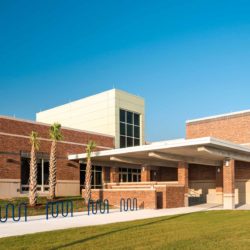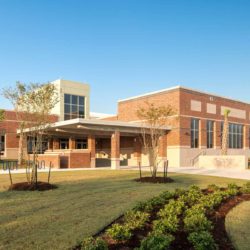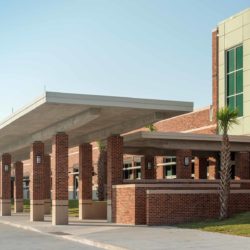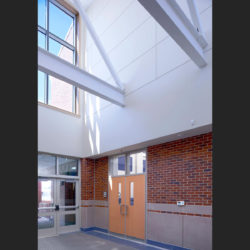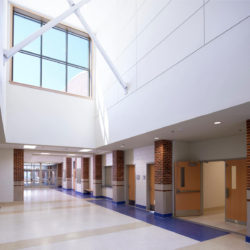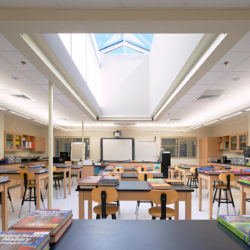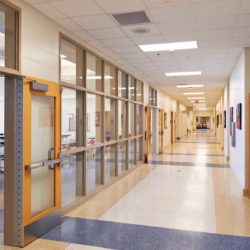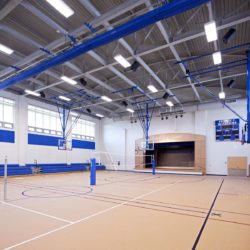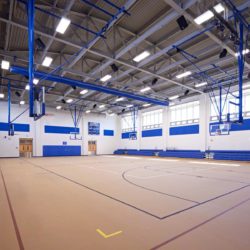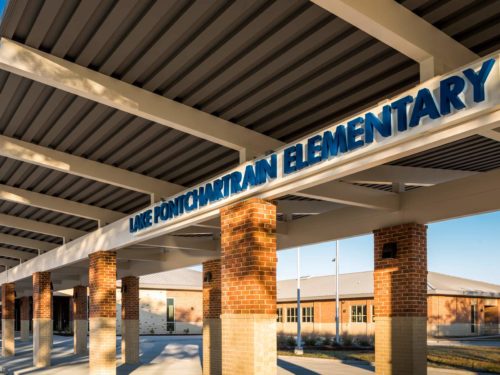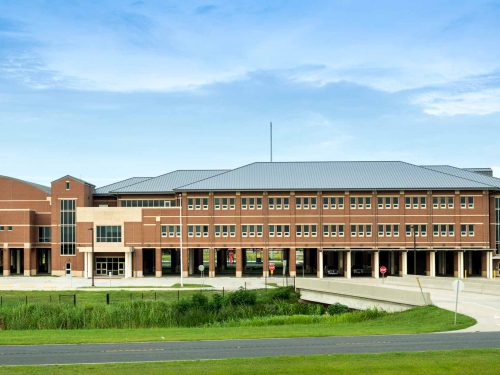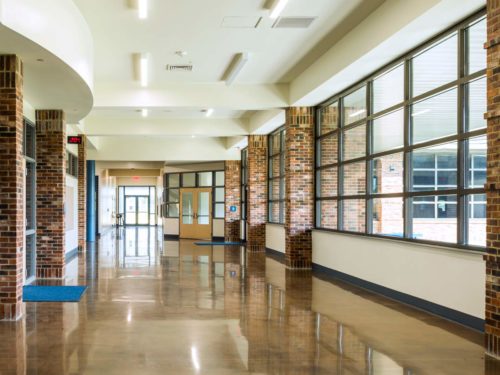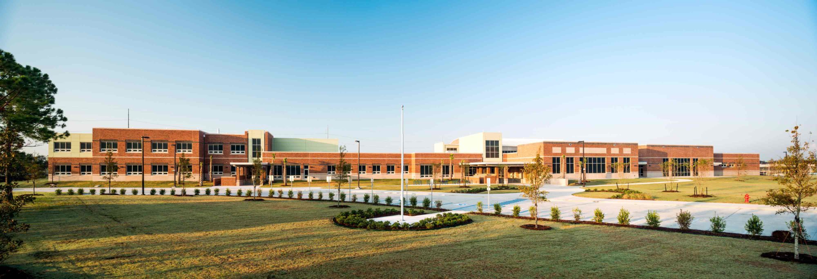
Yeates Mancil Architects provided the Recovery School District with full architectural and engineering services for the design of the new Fannie C. Williams School in New Orleans East. The new school was designed to achieve LEED Silver certification. However, through these and other methods, the design team met and exceeded their goal of LEED Silver certification, acquiring LEED Gold. The new 99,000 square foot facility is situated in an east/west orientation on the 16 acre site to maximize daylighting opportunities while passively shading wide openings. The school includes state of the art classrooms and administrative areas, a large commercial kitchen/cafeteria, a large media center and gymnasium. The project was designed to create a community landmark to instill pride in students and the community. The basic organizational unit for the school is a “pod cluster”, consisting of general purpose classrooms, teacher centers, small group rooms, resource rooms and science labs. The Cafeteria, Gymnasium and Visual/Performing Arts pods can open up to the community. These integrate with, and maximize the multiple functions of the school. Site work included installing new landscaping, driveways and parking areas, as well as new decorative metal fencing around the perimeter of the 16 acre site.





