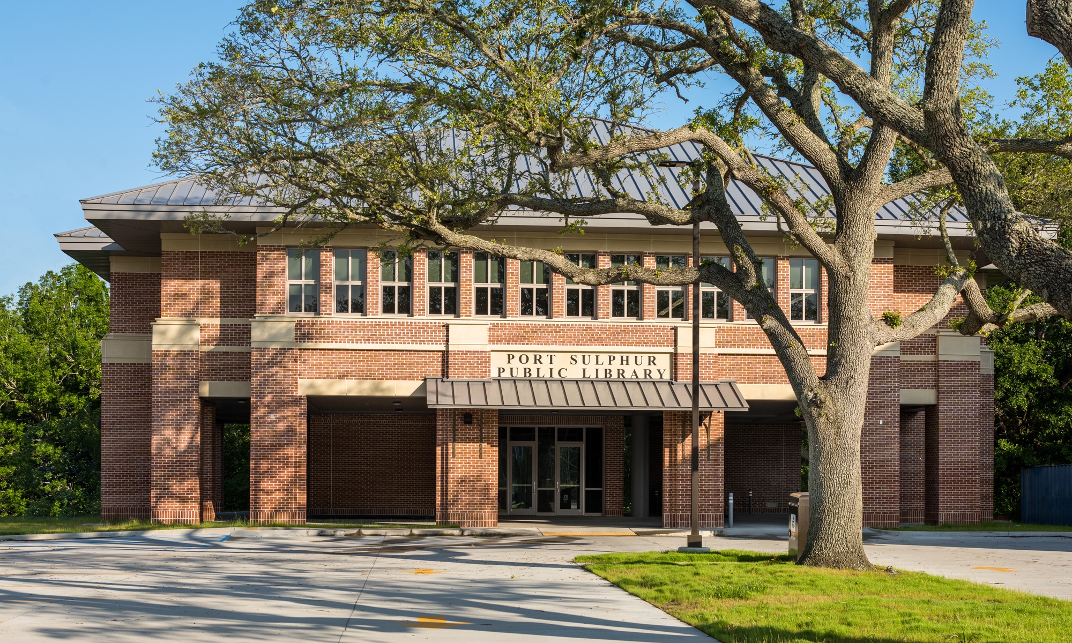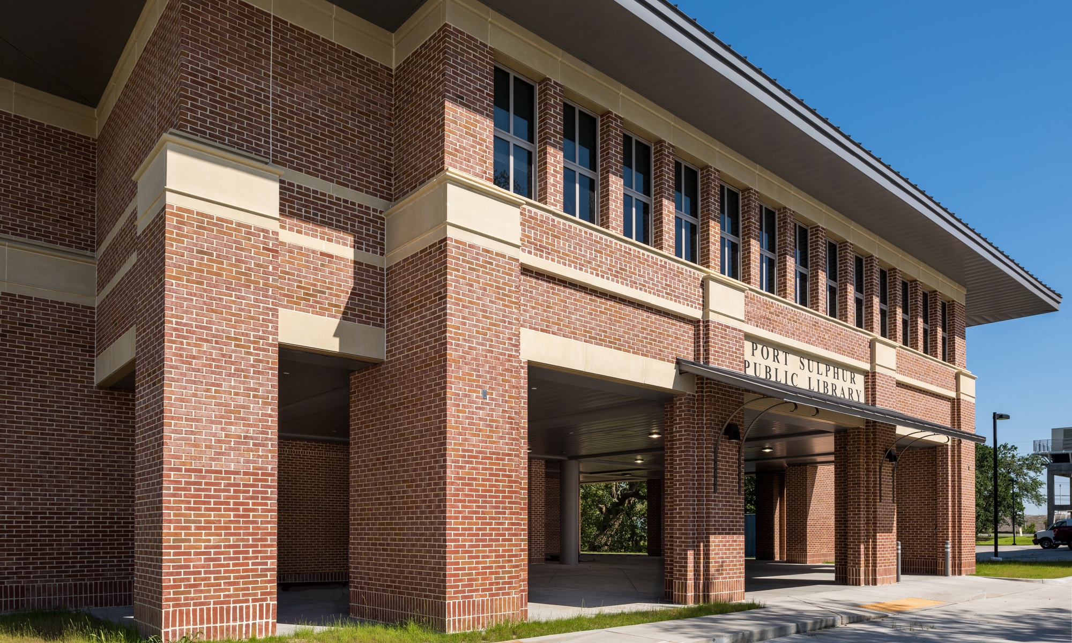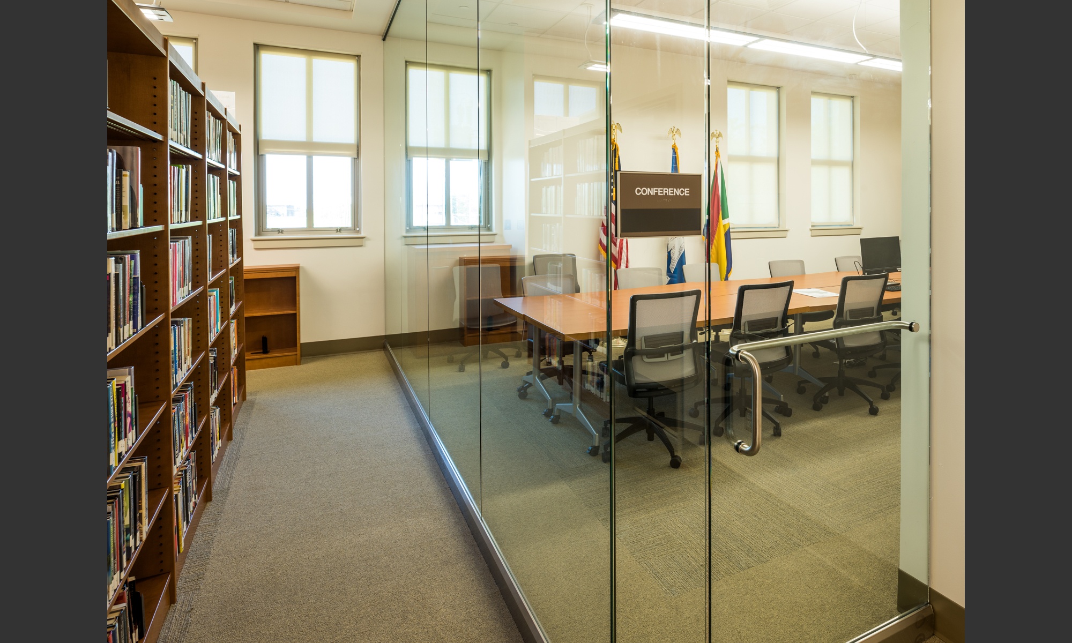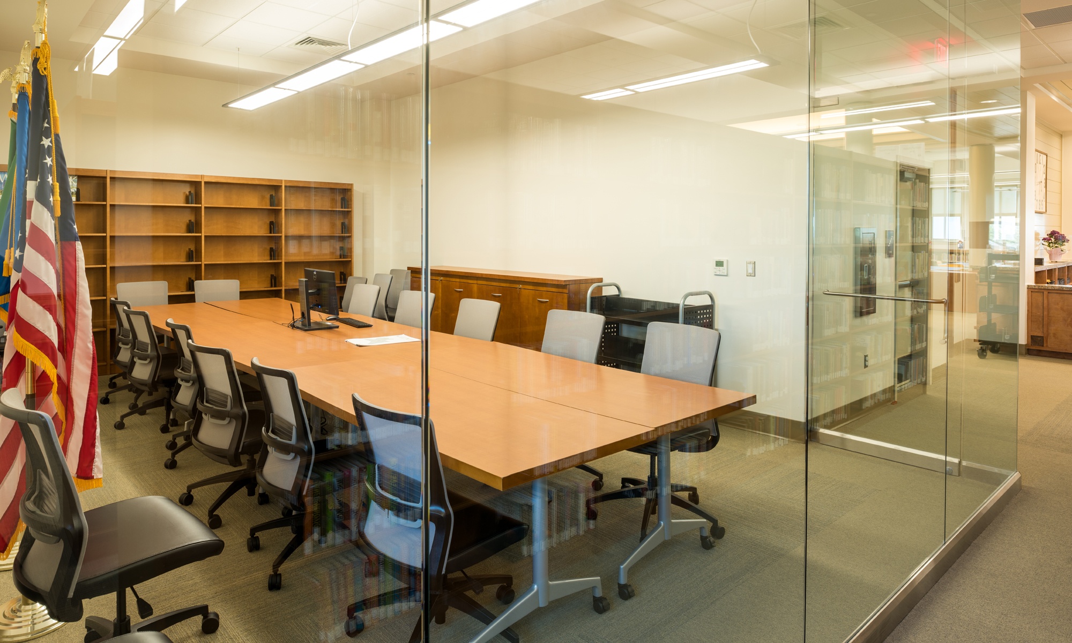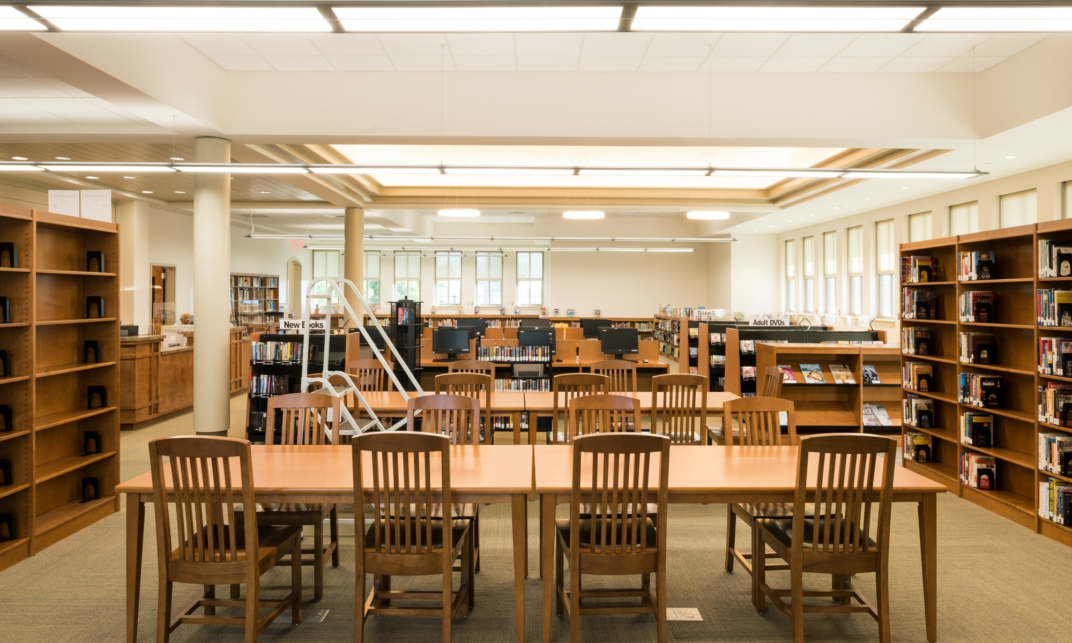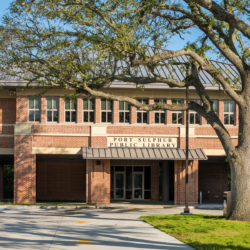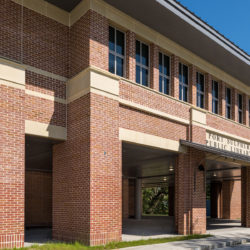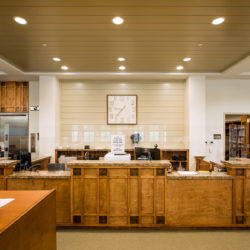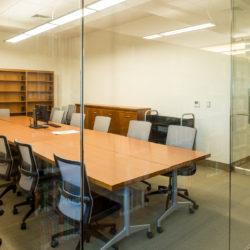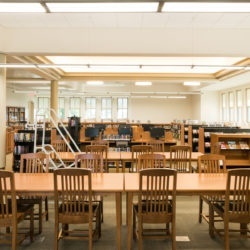Yeates and Yeates Architects is currently designing a new municipal library. The new library includes adult and children’s reading areas, book stacks, a conference room, a circulation desk, a staff workroom/breakroom, staff and patron restrooms, and other necessary ancillary support spaces. The main library level is located on the second floor per FEMA Base Flood Elevation requirements due to flooding risks from hurricane storm surges.



