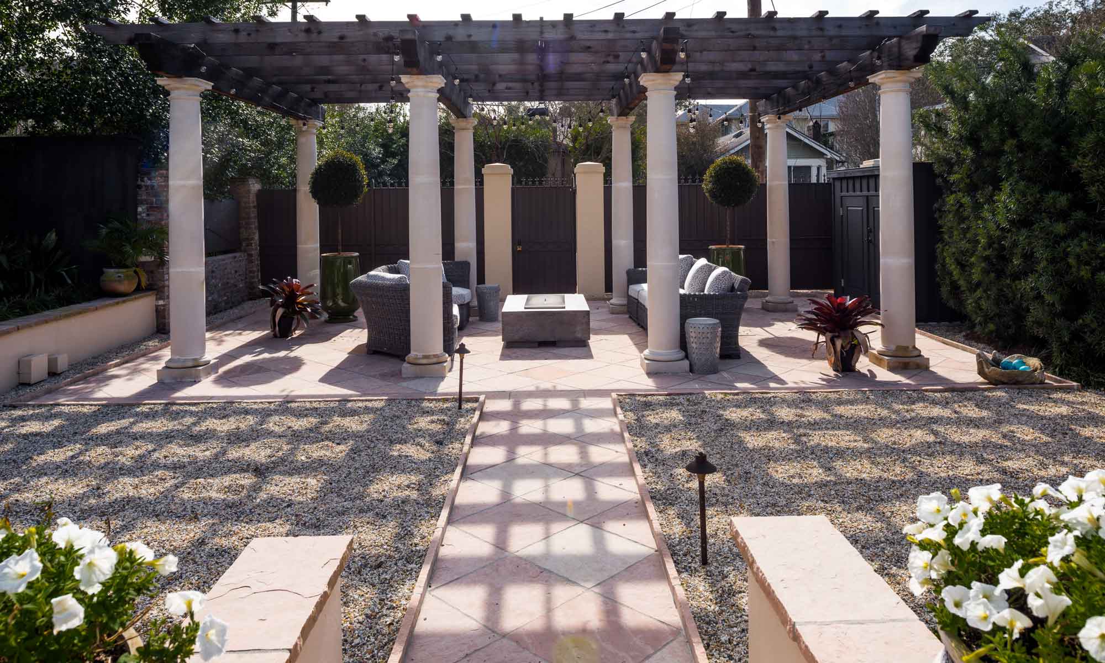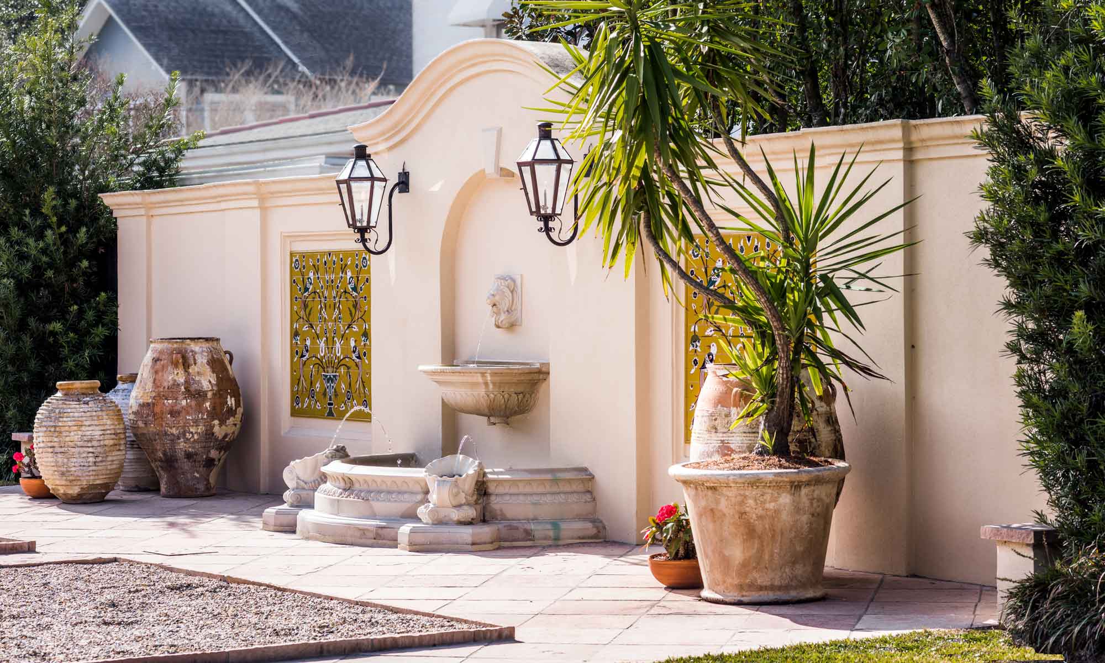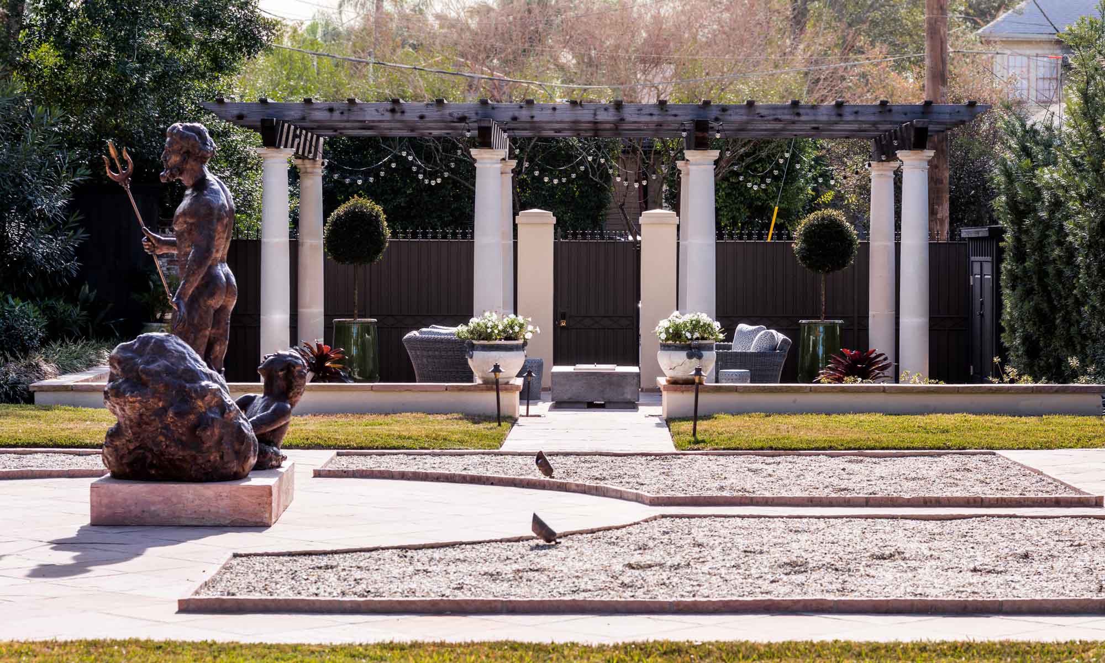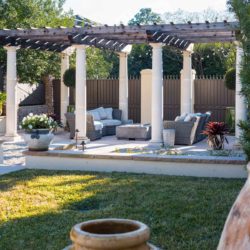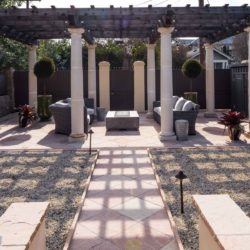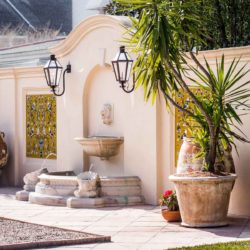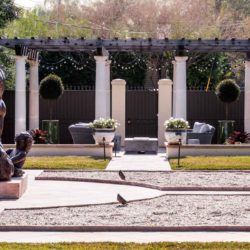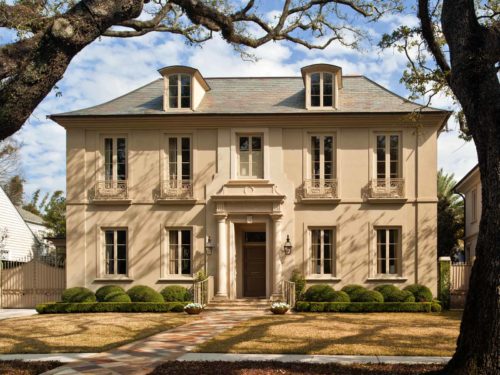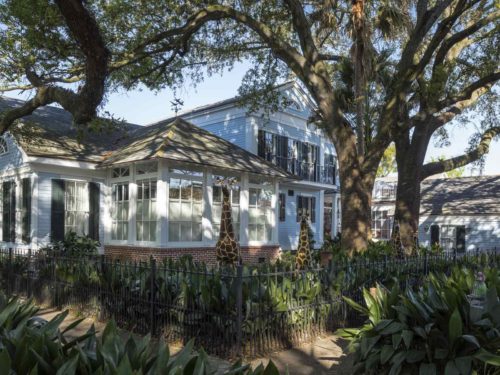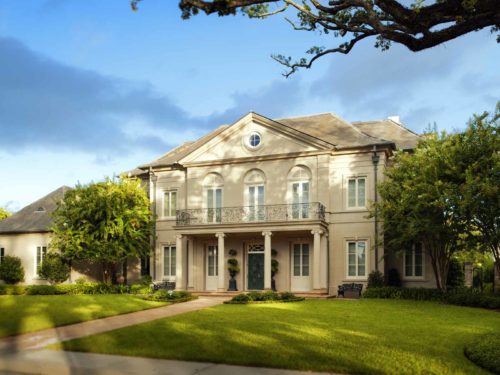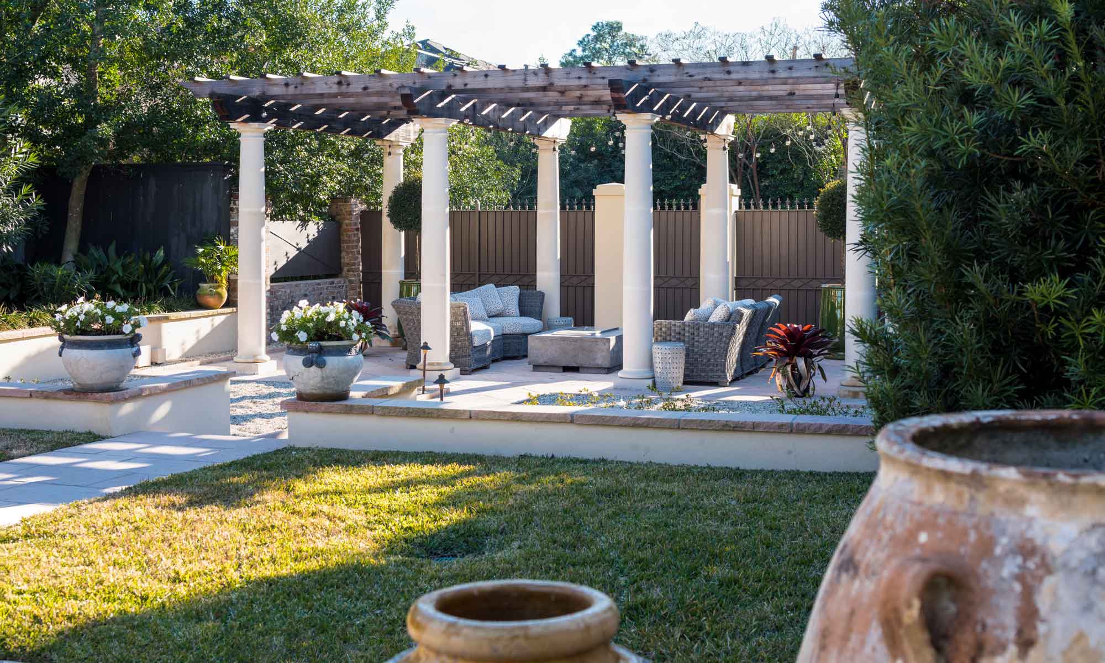
Yeates Mancil Architects designed a new rear garden to an existing residence after an adjacent property was purchased and its existing structure was demolished. The additional yard area at the rear of the property provided an opportunity to redesign and expand the existing landscaping to include a formal garden with flagstone walkways, a garden wall and fountain providing a focal point from the rear of the residence, new sculptures and an arbor trellis over a new flagstone patio with a fire pit.





